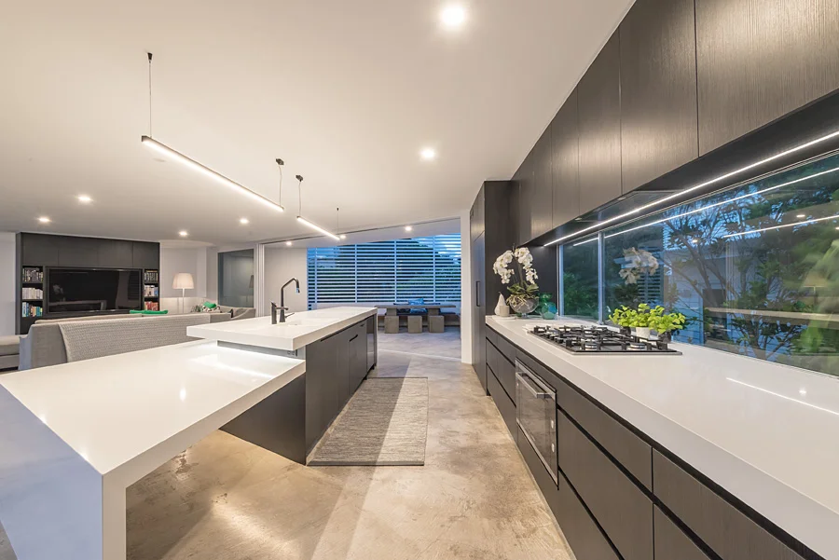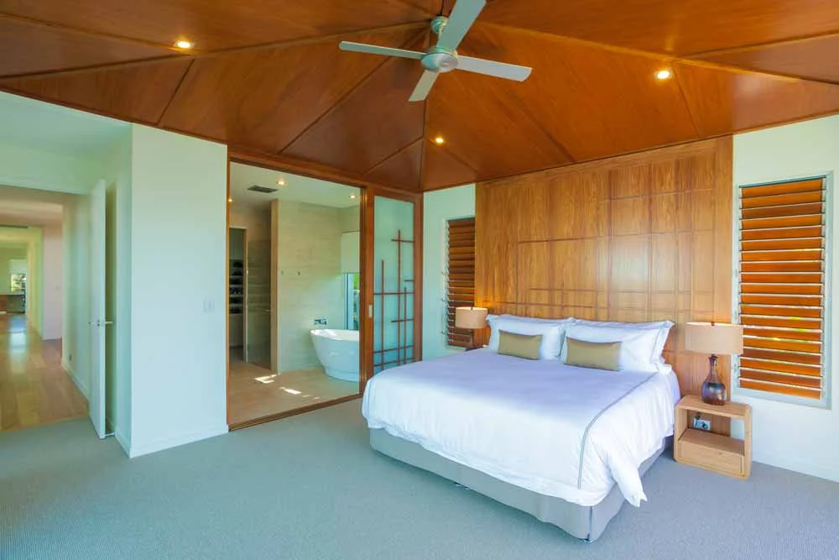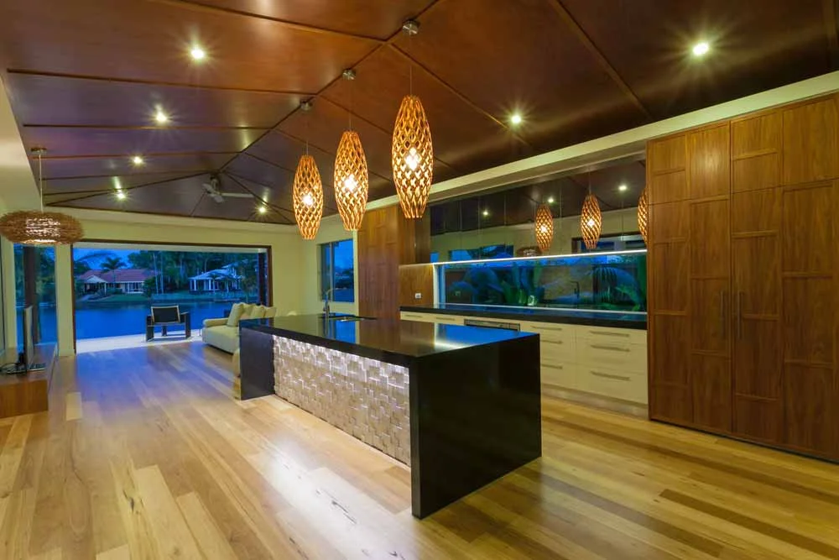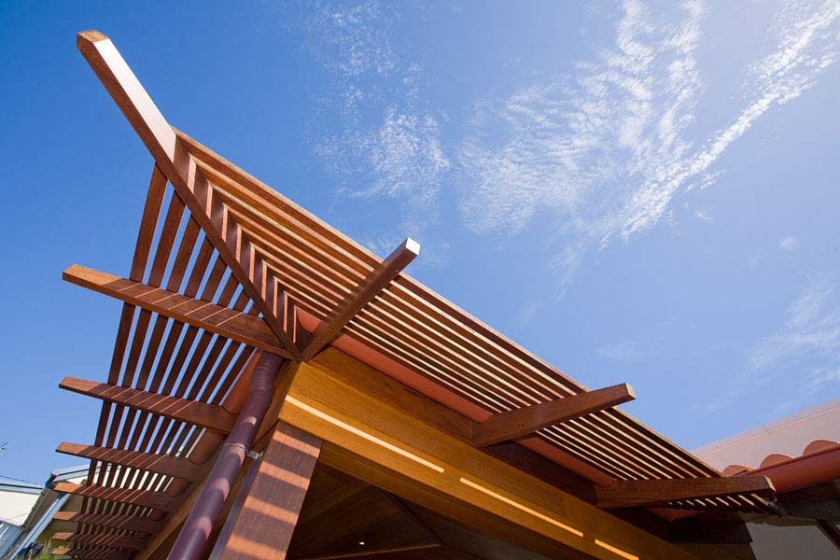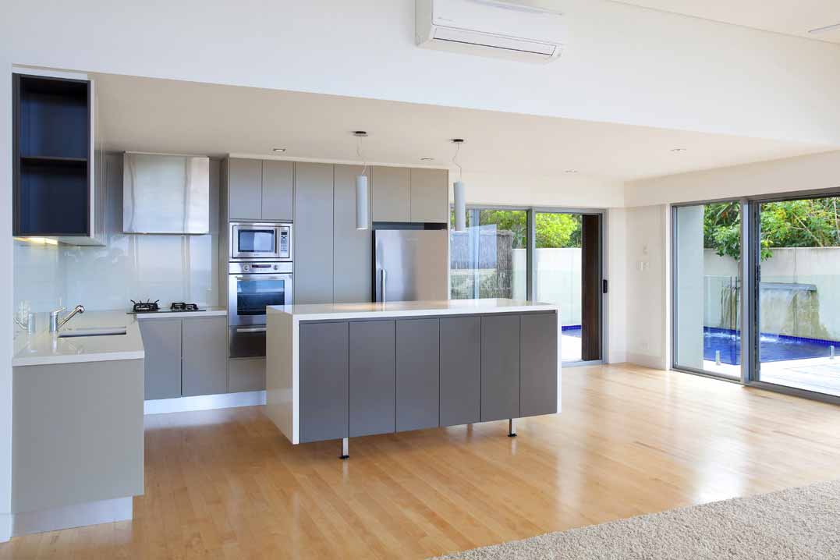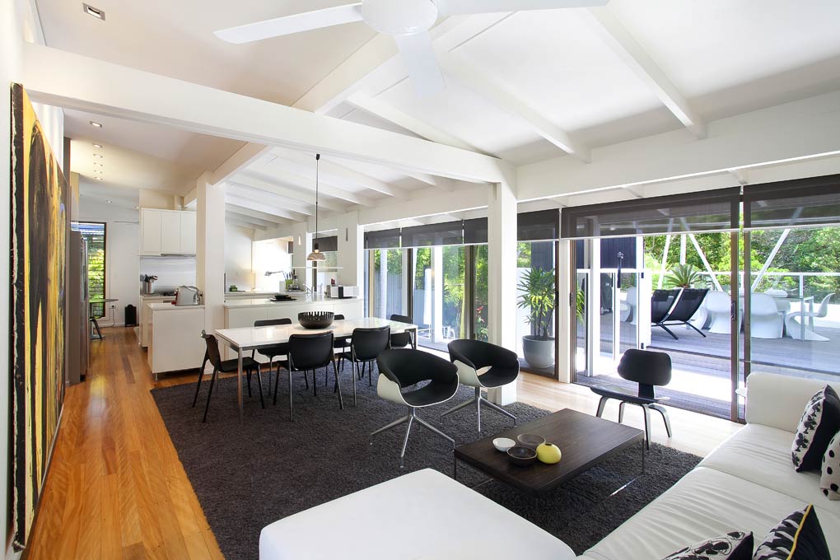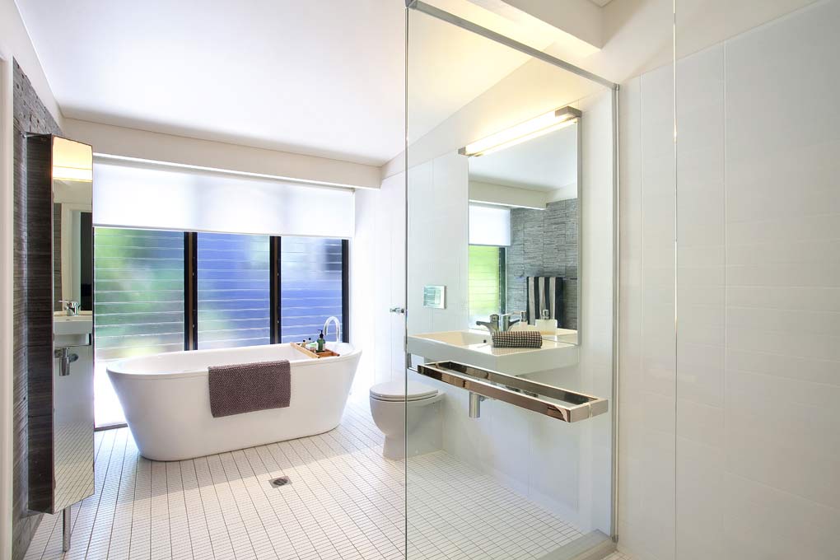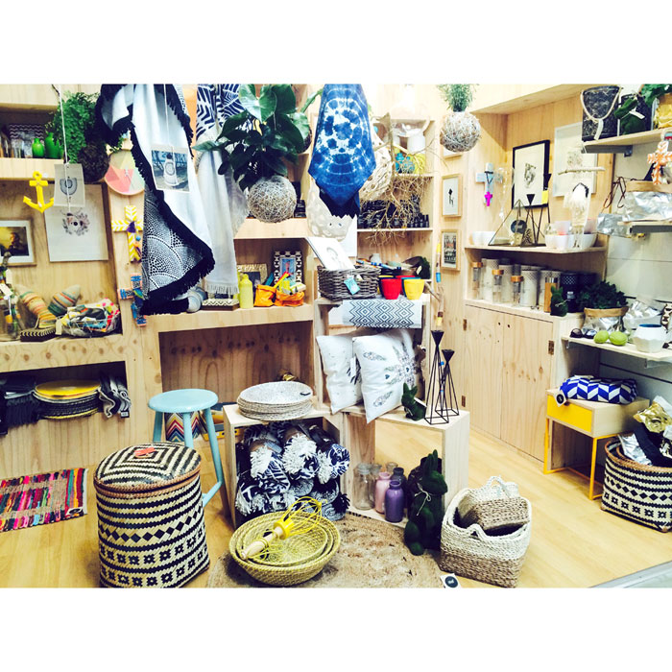Masthead Quay
Located canal front at Noosa Waters on a compact 306m2 block, this residence epitomises excellent space design and has a relaxed, coastal feel via the use of hip roofs, natural materials and water views from every room. Sandstone cladding and blackbutt flooring teamed with fresh white palettes throughout provide a light, organic ambience.
Constructed in a ‘H’ shape, the design allows an abundance of natural light and airflow. Ponds act like a funnel, cooling the air as it passes through the centre of the house. The front entry with feature sandstone wall and windowed pond provides maximum privacy from neighbours and upon entering the front gate, visitors are immediately greeted by a timber boardwalk cantilevering over a 14mx2m pond that leads up to the open plan living area, which appears to be floating on water. The pool area is set down so to visually create an extension of the Noosa Waters canal; its glass casing giving the look of a wet edge at a much more cost effective price.
A large open plan kitchen/dining/living area holds court at the centre of the residence and opens directly onto an outdoor entertaining area fully equipped with BBQ, spacious seating area, artificial lawn and lap pool with sun deck. Glass screening protects from wind and rain. The back wall of the kitchen features a frameless window with floating shelves and a view of tropical landscaping, providing a real sense of privacy and connection to the outdoors.
The right wing of the residence comprises a large open study and two ensuited bedrooms with walk-in robes, whist the left wing houses a double garage, laundry and powder room. A separate guest room with ensuite and walk-in robe provides complete privacy and is accessed via the front boardwalk.
Sandstone feature walls continue throughout with feature lighting, giving a 3D effect. For environmental compliance, a 5kW solar power was installed to service the house and pool as well as an 18,000L water tank underneath the driveway.
Design: Chris Clout Design


















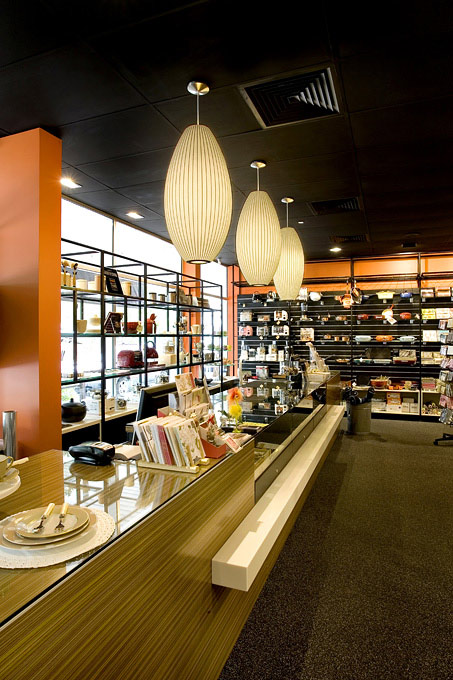



































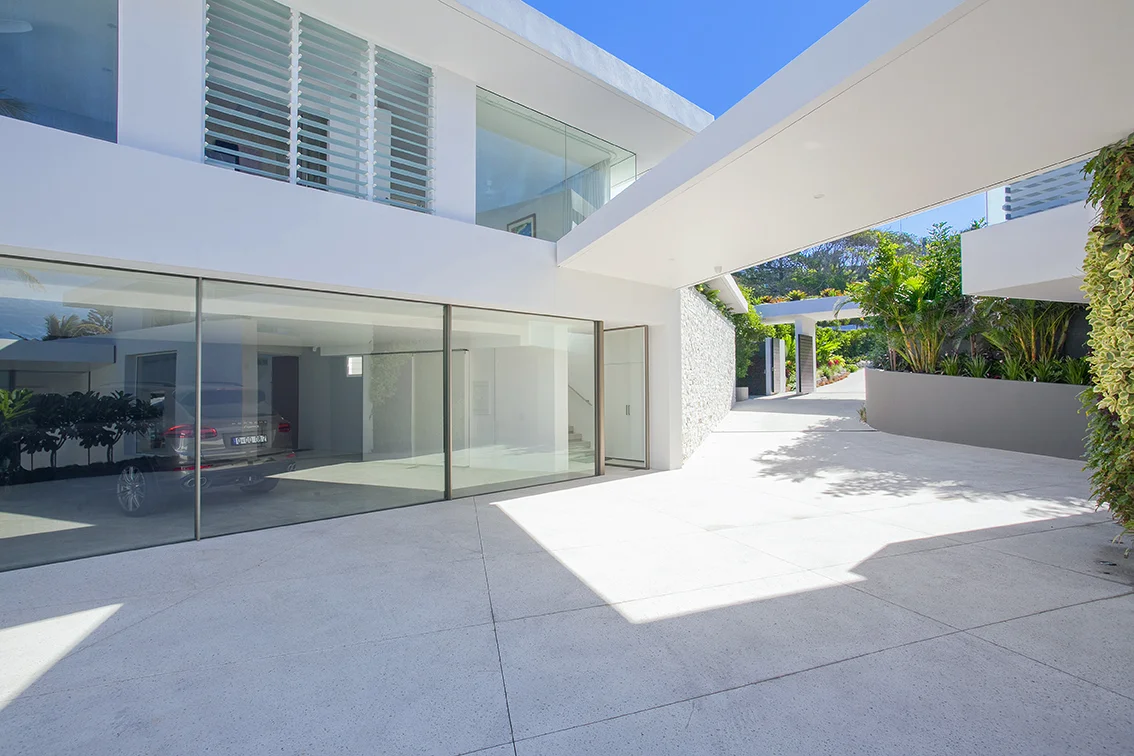

![Seaview-06[1].jpg](https://images.squarespace-cdn.com/content/v1/51ccfd51e4b0898df4c47b8d/1524032780740-AB18NPW4Y07C65RBF1GF/Seaview-06%5B1%5D.jpg)
![Seaview-08[1].jpg](https://images.squarespace-cdn.com/content/v1/51ccfd51e4b0898df4c47b8d/1524032787913-GDLUGYCOODDHNKBM0A08/Seaview-08%5B1%5D.jpg)
![Seaview-09[1].jpg](https://images.squarespace-cdn.com/content/v1/51ccfd51e4b0898df4c47b8d/1524032803042-G1MXINZMAD58ACNN947K/Seaview-09%5B1%5D.jpg)
![Seaview-10[1].jpg](https://images.squarespace-cdn.com/content/v1/51ccfd51e4b0898df4c47b8d/1524032806588-P1AZ583HOO145WTH9OBY/Seaview-10%5B1%5D.jpg)
![Seaview-11[1].jpg](https://images.squarespace-cdn.com/content/v1/51ccfd51e4b0898df4c47b8d/1524032810892-N6YRIURODBX4NR9DGYB8/Seaview-11%5B1%5D.jpg)
![Seaview-13[1].jpg](https://images.squarespace-cdn.com/content/v1/51ccfd51e4b0898df4c47b8d/1524032818967-HABX5R7KIB1EY4EZ6GLE/Seaview-13%5B1%5D.jpg)
![Seaview-16[1].jpg](https://images.squarespace-cdn.com/content/v1/51ccfd51e4b0898df4c47b8d/1524032825702-FUOZQME4IAGMC1KWVAB7/Seaview-16%5B1%5D.jpg)
![Seaview-19[1].jpg](https://images.squarespace-cdn.com/content/v1/51ccfd51e4b0898df4c47b8d/1524032833594-2FU2G86DS8OXVLO0SBNQ/Seaview-19%5B1%5D.jpg)
![Seaview-21[1].jpg](https://images.squarespace-cdn.com/content/v1/51ccfd51e4b0898df4c47b8d/1524032839691-32E9JFKAZYLHS643A6CQ/Seaview-21%5B1%5D.jpg)
![Seaview-32[1].jpg](https://images.squarespace-cdn.com/content/v1/51ccfd51e4b0898df4c47b8d/1524032847589-JIFL9WYQ4EXZOTP5ZWJH/Seaview-32%5B1%5D.jpg)
![Seaview-33[1].jpg](https://images.squarespace-cdn.com/content/v1/51ccfd51e4b0898df4c47b8d/1524032856003-6IJIASGEQNVPHG4LQ42V/Seaview-33%5B1%5D.jpg)
![Seaview-35[1].jpg](https://images.squarespace-cdn.com/content/v1/51ccfd51e4b0898df4c47b8d/1524032860705-45GAMS3NWIQXSU7813F5/Seaview-35%5B1%5D.jpg)
![Seaview-38[1].jpg](https://images.squarespace-cdn.com/content/v1/51ccfd51e4b0898df4c47b8d/1524032879640-BYE1SHIFPWKG2Q2ORA5H/Seaview-38%5B1%5D.jpg)
![Seaview-40[1].jpg](https://images.squarespace-cdn.com/content/v1/51ccfd51e4b0898df4c47b8d/1524032883592-1B0IX4K7AJIBZL0G1TZQ/Seaview-40%5B1%5D.jpg)
![Seaview-30[1].jpg](https://images.squarespace-cdn.com/content/v1/51ccfd51e4b0898df4c47b8d/1524032918149-0YIWP8OCHN8OMMIQSV04/Seaview-30%5B1%5D.jpg)
![Seaview-31[1].jpg](https://images.squarespace-cdn.com/content/v1/51ccfd51e4b0898df4c47b8d/1524032924688-QVZ2AFFU7ZCH63QN6U41/Seaview-31%5B1%5D.jpg)
![Seaview-18[1].jpg](https://images.squarespace-cdn.com/content/v1/51ccfd51e4b0898df4c47b8d/1524032979753-5GUSRRHPCZ1TJAQ0T8RV/Seaview-18%5B1%5D.jpg)






