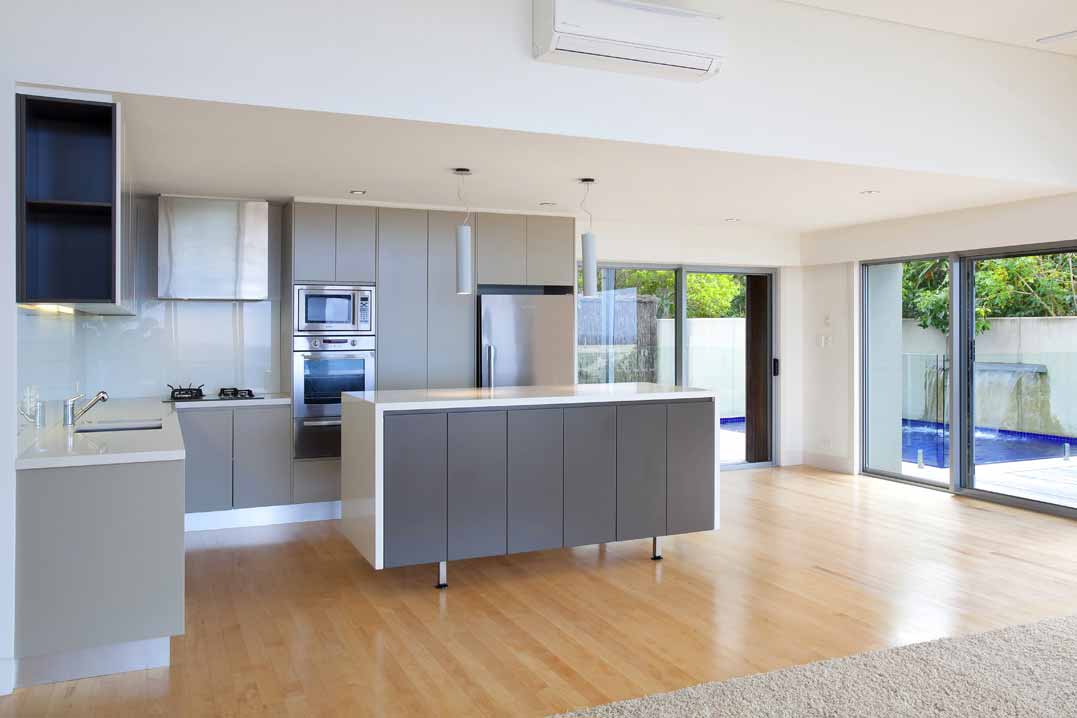







The brief for this project was to give the existing two level holiday house a new architectural identity whilst maintaining as much of the existing planning and structure as possible. Architect John Dunn designed the new roofline to lift the existing ceiling level from 2400 to 3500 in more that half of the second floor plan, and in doing so added a new dimension both internally and externally.
The existing living, dining and kitchen areas have been redefined within a new raised box-like structure featuring 3500 high ceilings and projecting balcony. To the street frontage and on top of the existing double garage, a matching ‘box’ has been added to accommodate a new media room. All areas have been opened up to gain full advantage of the abundant natural light and full ocean views. The remaining areas on levels one and two were totally renovated with new flooring, lighting and a fresh colour/material palette. The overall result makes a bold architectural statement, yet complements its surrounding environment via natural timber finishes.
Design – John Dunn, IDC Design
The brief for this project was to give the existing two level holiday house a new architectural identity whilst maintaining as much of the existing planning and structure as possible. Architect John Dunn designed the new roofline to lift the existing ceiling level from 2400 to 3500 in more that half of the second floor plan, and in doing so added a new dimension both internally and externally.
The existing living, dining and kitchen areas have been redefined within a new raised box-like structure featuring 3500 high ceilings and projecting balcony. To the street frontage and on top of the existing double garage, a matching ‘box’ has been added to accommodate a new media room. All areas have been opened up to gain full advantage of the abundant natural light and full ocean views. The remaining areas on levels one and two were totally renovated with new flooring, lighting and a fresh colour/material palette. The overall result makes a bold architectural statement, yet complements its surrounding environment via natural timber finishes.
Design – John Dunn, IDC Design